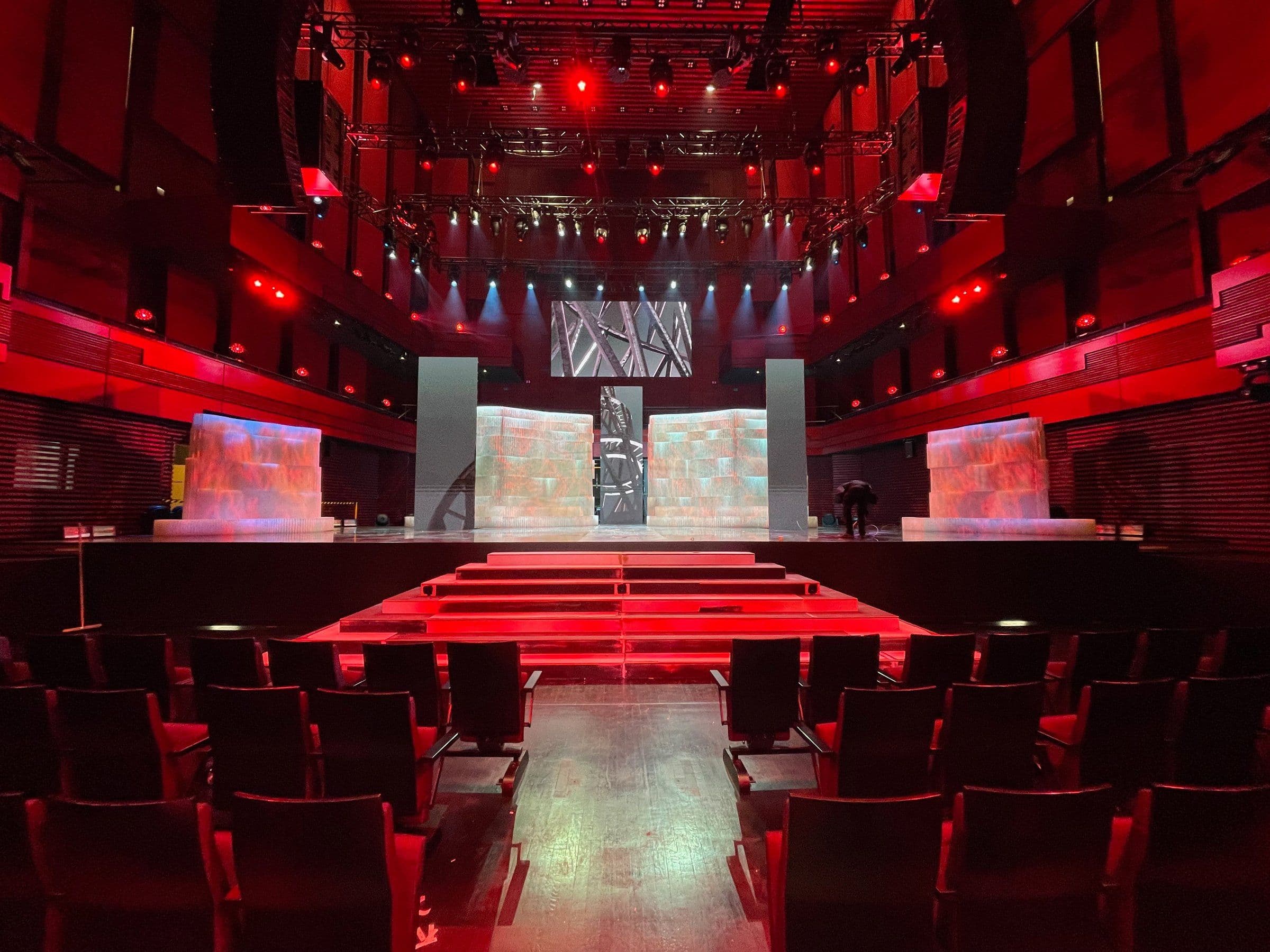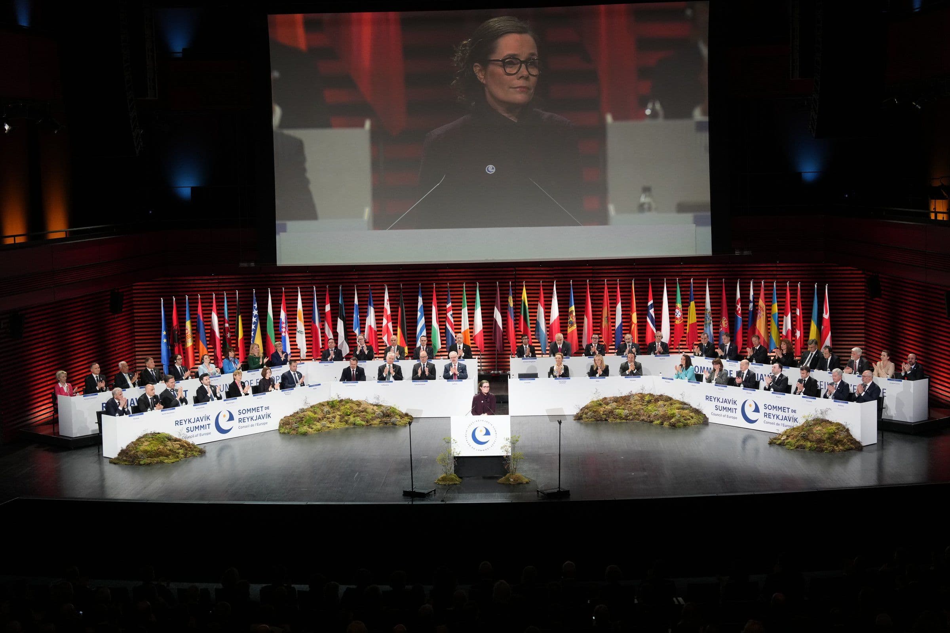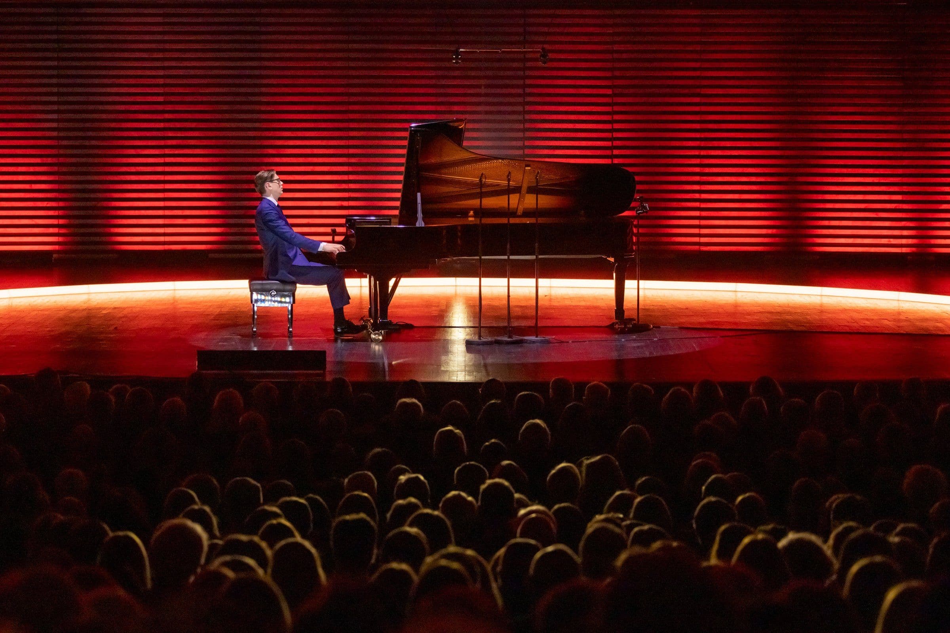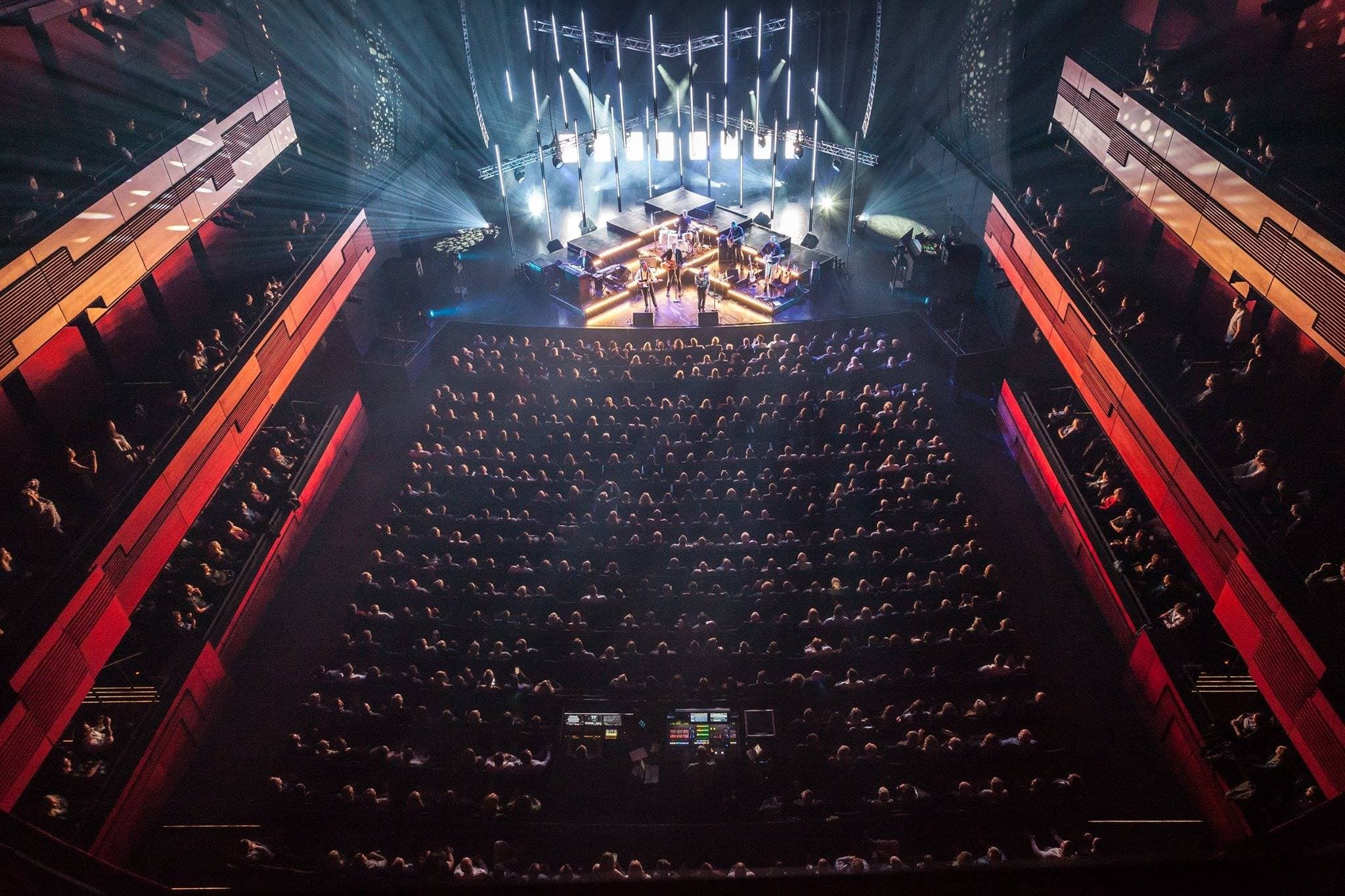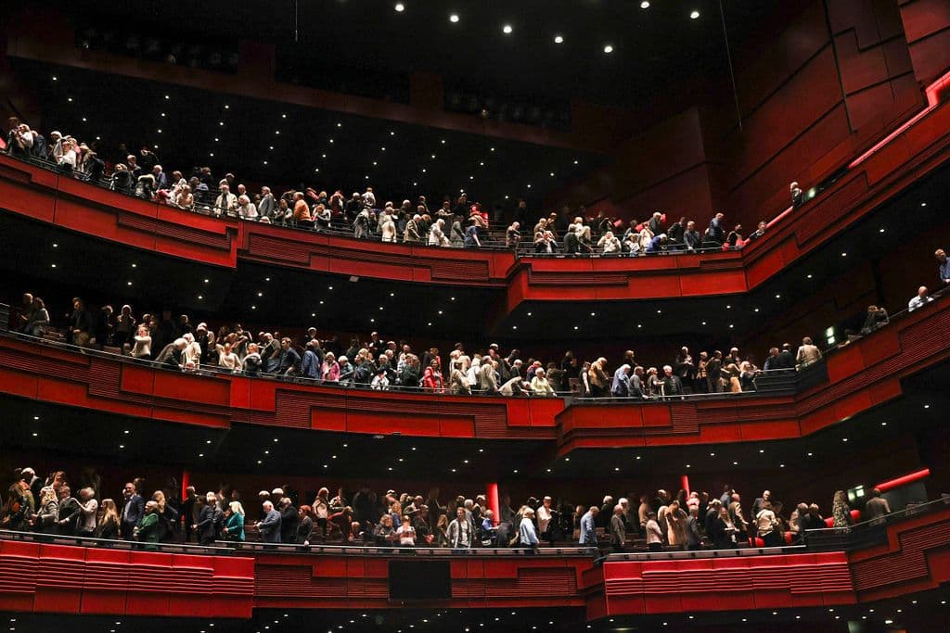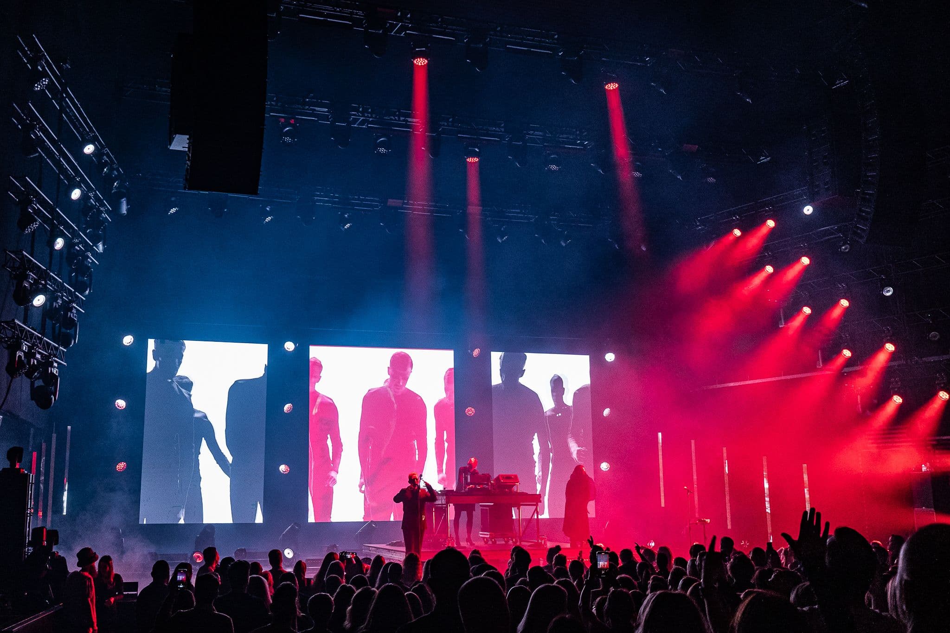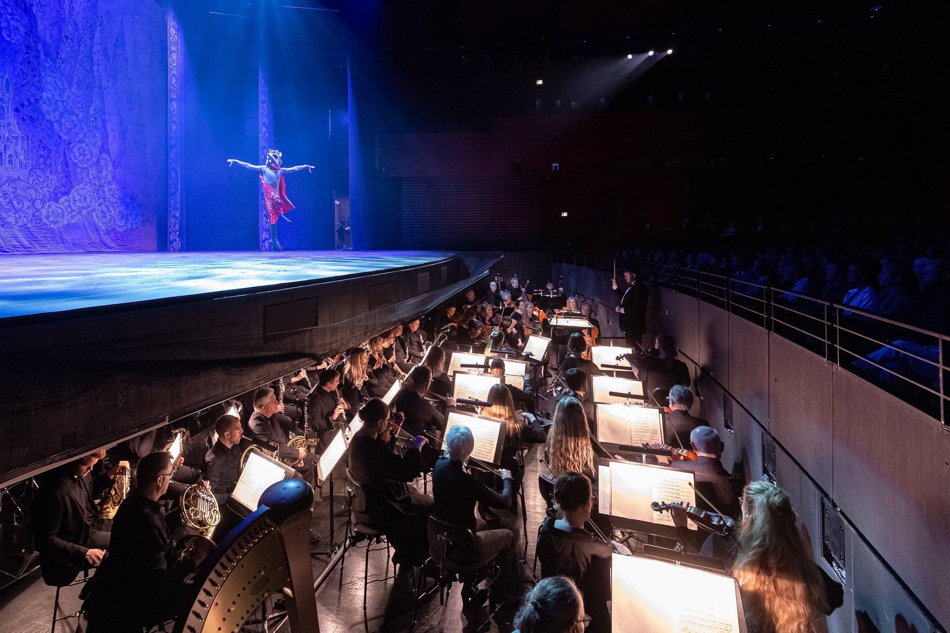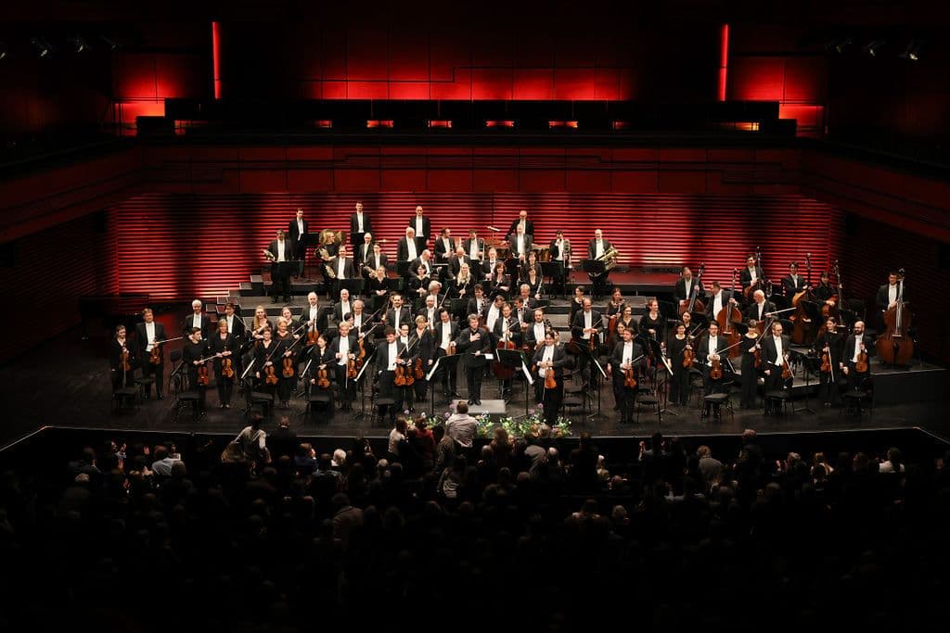
Eldborg
Harpa´s heart
Size
1008 m2
Floors
4
Seats
Up to 1734
The hall was an unbeatable choice by the jury for the USITT Architecture Award 2018, rewarding Harpa and Eldborg for its acoustics, living up to its role as a world-class concert hall with state-of-the-art acoustic technology.
Eldborg is Harpa´s main Hall. The goal was to build a modern, unique, and festive concert hall that could be adjusted to different performances. Careful attention was given to the acoustics, line of sight, seats, and ventilation. The walls are covered with red birch plywood to support the warmth of the room, so guests can feel the warmth and charm as they walk into the hall.
The hall is equipped with specially designed and adjustable acoustics. Alongside the hall, there are reverberation rooms, which were one of the first things designed in Harpa. From the beginning, the focus of the design was on perfect sound quality.
The hall has state-of-the-art sound systems, a large stage, an orchestra pit, a projector and lighting equipment. Artist dressing rooms are on the same floor and elsewhere in the building.
Grænalón serves as the backstage area for the halls on the 2nd floor and is the entrance to Eldborg. The dressing rooms available are sized to accommodate small and larger groups.
Four dressing rooms are provided at no extra charge with the rental of Eldborg; however, their availability is subject to the building's booking status. You must coordinate with the project or business manager to reserve these rooms. If additional dressing rooms are needed, they can be requested for a fee, provided the building’s booking status allows it.
In front of the Hall, in Hörpuhorn, on the second floor by the facade, is the ideal setting for a break-out or pre-drink before an event.
Please note that the seats are stated based on the maximum number. Seat availability may change depending on the nature of the event.
Basic information
Size
1008 m2
Floors
4
Ceiling height
19 m
Adjustable reverberation time
1,7-3,8 sec.
Layout
Stage - bigger
274 m2
Stage - smaller
234 m2
Stage size with extension
17 x 19 m
Stage without extension
14 x 19 m
Seats large stage - acoustic event
1442
Seats small stage - acoustic event
1520
Seats small stage - sound & light mixer
1499
Seats small stage and choir - acoustic event
1734
Projector screen
11 x 6,1 m
Capacity Chart
Theatre
1500
Classroom
500-manns
Round table
350-manns
Reception
480-manns
